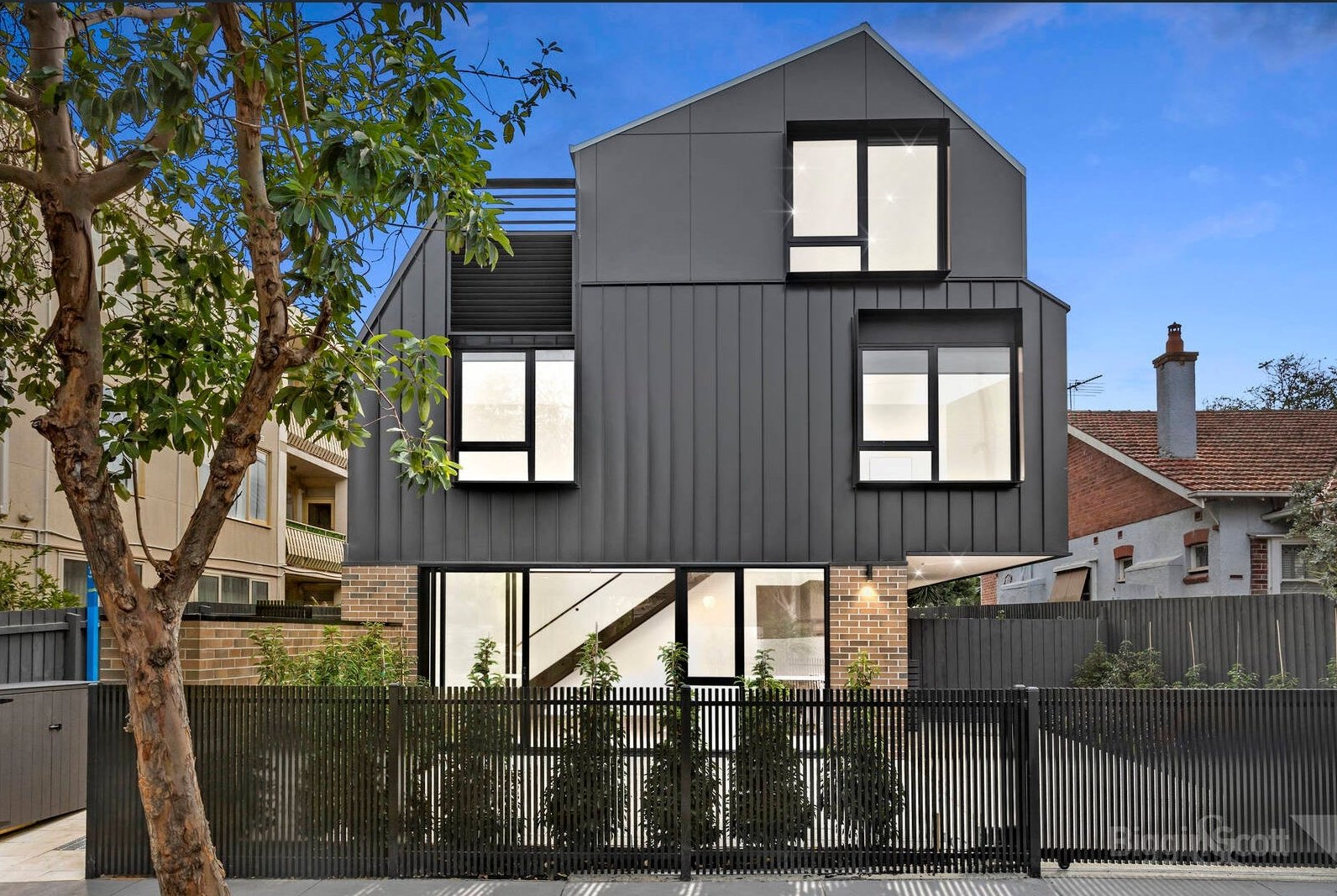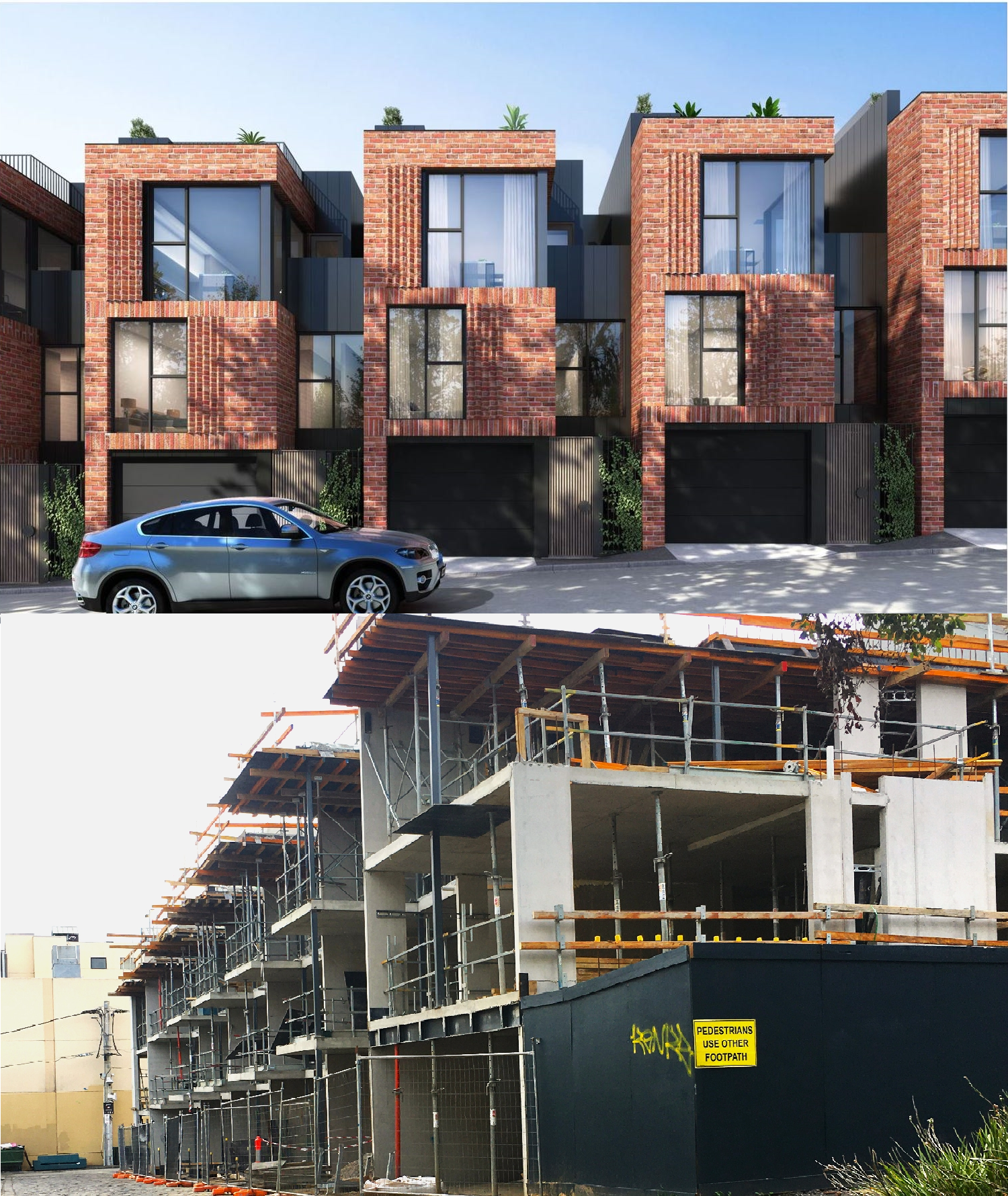Image by Biggin & Scott
Alexandra Street, St Kilda East
Urban Edge successfully obtained planning approval for this contemporary 3 storey residential building containing 5 dwellings. (Completed April 2022).
Camberwell Road, Camberwell
Urban Edge worked with Griffin Group to obtain planning approval for a 3 storey boutique apartment building featuring 11 spacious homes in leafy Camberwell. Urban Edge successfully achieved a permit allowing the building’s construction, a reduction in the statutory car parking requirement, and an alteration to the vehicle accessway fronting Camberwell Road. (Under construction).
Dalgety Street, St Kilda
Urban Edge successfully obtained planning approval for seven three-storey dwellings including roof terraces with views of the St Kilda skyline within a Heritage Overlay. The building maintains the townhouse front presentation to compliment the existing character of the neighbourhood. The corner site means it is designed to respond to its diverse street frontages in sympathetic ways to ensure it integrates well into the site context. Construction has recently been completed.
Render by Centrum Architects
O’Grady Street, Albert Park
This approved development consists of the demolition of an existing house and construction of 2 two-storey dwellings in a Heritage Overlay. The development is distinctly contemporary in style. The asymmetrical gable roof is a modern interpretation of the existing rhythm of hipped roof forms along the street. (Construction commencing in 2021).
Finlay Street, Albert Park
This development involves the restoration and extension of a single-fronted dwelling in a Heritage Overlay. Due to the heritage grading of the existing dwelling, the development contains a sensitive two storey rear addition which takes inspiration from the surrounding character of the area. The design incorporates a bold contemporary pitched roof form, while still respecting the heritage character. (Construction commenced late 2020).
Photo by Hansen Living
Park Road, Sorrento
This development consists of two new contemporary homes on one subdivided lot near Sorrento Back Beach. The dwellings are of weatherboard construction with pitched roofs and muted tones to complement the surrounding coastal area. Both dwellings successfully integrate with the streetscape and responds appropriately to the natural land form. (Construction completed December 2018)
Render by Sgourakis Architects
Queens Road, Sorrento
This double storey dwelling is a bold contemporary building in Sorrento. Due to the steep topography the design had to carefully respond to this site constraint. It incorporates a carefully considered mix of materials and finishes to complement the coastal location, and retains several indigenous trees with a new detailed planting schedule to maintain and enhance the vegetated character of the area. (Approval granted July 2019 and Construction commenced in 2021)
Page Street, Middle Park
A new double-storey dwelling in a Heritage Overlay. A bold contemporary design which has a sculpted angled roof that references the pitched roofs within the surrounding streetscape. The design is respectful to the neighbourhood character, but presents a distinctly contemporary building to the streetscape. Construction completed in late 2020.
Dinsdale Street, Albert Park
The development of two, two-storey dwellings within a heritage overlay. The proposal has been sensitively designed to take elements from the heritage character of the surrounds to ensure the proposal sits comfortably within the streetscape. The mirrored design is a contemporary interpretation of a pair of two-storey terraces, and uses red brick and dark tones to reference the colour palate of the surrounding buildings. It provides a sensitive design response for a new infill development within a heritage area. (Construction completed in 2021)
Render by Brayshaw Architects
Worthing Road, Highett
Urban Edge Consultants was engaged by Highett Grove Pty Ltd to seek planning approval for the development of fifteen apartments at Worthing Road, Highett. The proposal is designed in order to diversify housing supply in the area whilst still maintaining its leafy neighbourhood character. Construction commenced in September 2018 and completed in 2019.






